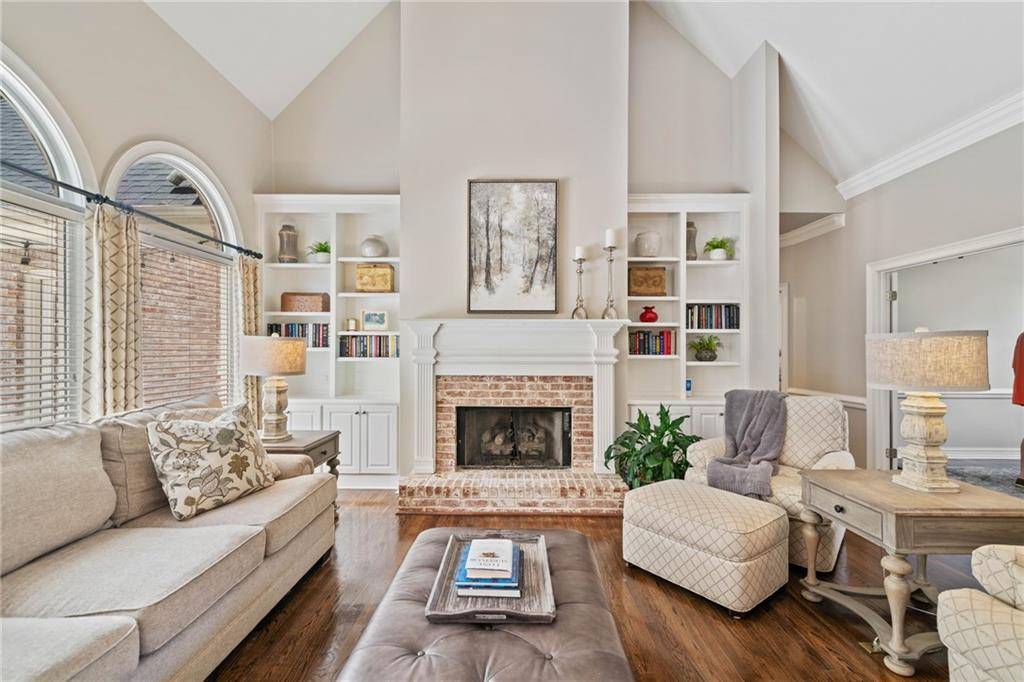4 Beds
3 Baths
2,818 SqFt
4 Beds
3 Baths
2,818 SqFt
Key Details
Property Type Single Family Home
Sub Type Single Family Residence
Listing Status Active
Purchase Type For Sale
Square Footage 2,818 sqft
Price per Sqft $259
Subdivision Hickory Springs
MLS Listing ID 7584403
Style Ranch,Traditional
Bedrooms 4
Full Baths 3
Construction Status Resale
HOA Fees $770
HOA Y/N Yes
Year Built 2001
Annual Tax Amount $2,082
Tax Year 2024
Lot Size 0.480 Acres
Acres 0.48
Property Sub-Type Single Family Residence
Source First Multiple Listing Service
Property Description
brick ranch offers an exceptional blend of comfort and convenience located in top rated
schools including Ford Elementary, Lost Mountain Middle, and Harrison High School.
This home offers a perfect mix of indoor and outdoor living, making it ideal for
entertaining or relaxing. From the moment you enter, you are greeted by a spacious
living room featuring high ceilings and a cozy fireplace flanked by built-in bookcases.
The heart of the home is the recently renovated kitchen boasting new cabinetry, quartz
countertops, double ovens, wine cooler, and a convenient ice maker. The primary suite
provides a retreat with dual closets, access to the patio, and newly renovated en suite
bathroom that feels like a private spa. Three additional generously sized secondary
bedrooms offer ample space for family or guests, while a versatile flex room off the
foyer, currently utilized as an office, adapts effortlessly to your needs. Beyond the main
living areas, an expansive unfinished basement with boat door offers endless potential.
Rest easy knowing this home also features a newer roof and HVAC system, both less
than six years old, providing peace of mind for years to come. Don't miss this
opportunity to own a truly move-in ready home in one of West Cobb's most desirable
areas!
Location
State GA
County Cobb
Lake Name None
Rooms
Bedroom Description Master on Main
Other Rooms None
Basement Bath/Stubbed, Boat Door, Driveway Access, Exterior Entry, Full, Unfinished
Main Level Bedrooms 4
Dining Room Separate Dining Room
Interior
Interior Features Bookcases, Cathedral Ceiling(s), Crown Molding, Entrance Foyer, High Ceilings 10 ft Main, Walk-In Closet(s)
Heating Forced Air, Natural Gas
Cooling Ceiling Fan(s), Central Air
Flooring Ceramic Tile, Hardwood
Fireplaces Number 1
Fireplaces Type Family Room, Gas Log, Gas Starter
Window Features Double Pane Windows,Insulated Windows
Appliance Dishwasher, Disposal, Dryer, Gas Range, Microwave, Range Hood, Washer
Laundry In Kitchen, Laundry Room, Main Level
Exterior
Exterior Feature Rain Gutters
Parking Features Attached, Garage, Garage Door Opener, Garage Faces Side, Kitchen Level
Garage Spaces 3.0
Fence Back Yard, Fenced, Wood
Pool None
Community Features Clubhouse, Community Dock, Fishing, Homeowners Assoc, Near Shopping, Near Trails/Greenway, Playground, Pool, Tennis Court(s)
Utilities Available Cable Available, Electricity Available, Natural Gas Available, Phone Available, Sewer Available, Underground Utilities, Water Available
Waterfront Description None
View Other
Roof Type Composition
Street Surface Asphalt
Accessibility None
Handicap Access None
Porch Rear Porch
Private Pool false
Building
Lot Description Back Yard, Front Yard, Landscaped, Level, Private, Wooded
Story One
Foundation Brick/Mortar, Concrete Perimeter
Sewer Public Sewer
Water Public
Architectural Style Ranch, Traditional
Level or Stories One
Structure Type Brick 4 Sides
New Construction No
Construction Status Resale
Schools
Elementary Schools Ford
Middle Schools Lost Mountain
High Schools Harrison
Others
HOA Fee Include Maintenance Grounds,Swim,Tennis
Senior Community no
Restrictions false
Tax ID 20026201090
Special Listing Condition None








