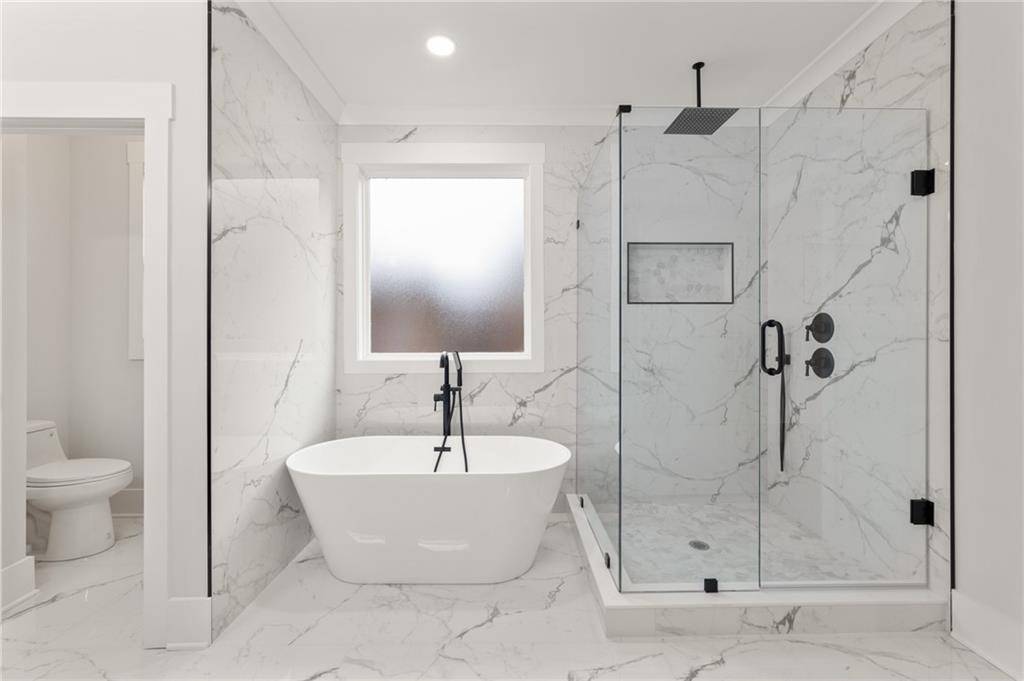6 Beds
4.5 Baths
4,413 SqFt
6 Beds
4.5 Baths
4,413 SqFt
Key Details
Property Type Single Family Home
Sub Type Single Family Residence
Listing Status Active
Purchase Type For Sale
Square Footage 4,413 sqft
Price per Sqft $203
Subdivision Historic Marietta
MLS Listing ID 7604354
Style Craftsman,Farmhouse,Traditional
Bedrooms 6
Full Baths 4
Half Baths 1
Construction Status Resale
HOA Y/N No
Year Built 2022
Annual Tax Amount $1,123
Tax Year 2023
Lot Size 0.260 Acres
Acres 0.26
Property Sub-Type Single Family Residence
Source First Multiple Listing Service
Property Description
The main-level primary suite offers a peaceful retreat with a spa-like en-suite bath, complete with a freestanding soaking tub, double vanities, frameless shower, and custom walk-in closet. Upstairs, an open loft provides flexible space for a reading nook or media area, while three additional oversized bedrooms each feature walk-in closets and easy access to additional hallway storage. The fully finished terrace level expands the living potential with a second full kitchen, second laundry room, two bedrooms, and a large entertaining area—ideal for in-laws, guests, or even rental income. Double-insulated walls provide sound and temperature control, while thoughtful upgrades like solid hardwood floors, 8-inch baseboards, 8-foot exterior doors, three HVAC units, a tankless water heater, and an irrigation system add lasting comfort and style.
Located in a walkable community near shops, restaurants, and cultural attractions, this home offers quick access to the City Club of Marietta, the Cobb Civic Center, Kennesaw Mountain, and major highways including I-75 and I-285. With timeless architecture, modern amenities, and a location that truly connects you to everything, this is more than a home—it's a lifestyle.
Location
State GA
County Cobb
Area Historic Marietta
Lake Name None
Rooms
Bedroom Description Master on Main
Other Rooms None
Basement Daylight, Exterior Entry, Finished, Finished Bath, Interior Entry, Walk-Out Access
Main Level Bedrooms 1
Dining Room Open Concept
Kitchen Breakfast Bar, Cabinets White, Kitchen Island, Stone Counters, View to Family Room
Interior
Interior Features Cathedral Ceiling(s), Entrance Foyer, High Ceilings 10 ft Lower, High Ceilings 10 ft Upper, High Speed Internet, Recessed Lighting, Vaulted Ceiling(s), Walk-In Closet(s)
Heating Natural Gas, Zoned
Cooling Ceiling Fan(s), Central Air, Zoned
Flooring Carpet, Hardwood
Fireplaces Number 1
Fireplaces Type Factory Built, Family Room, Gas Starter
Equipment None
Window Features Double Pane Windows,Insulated Windows
Appliance Dishwasher, Disposal, Gas Range, Gas Water Heater, Microwave, Refrigerator, Self Cleaning Oven
Laundry Laundry Room, Main Level
Exterior
Exterior Feature Private Entrance, Rear Stairs
Parking Features Garage
Garage Spaces 2.0
Fence Back Yard, Wood
Pool None
Community Features Near Public Transport, Near Schools, Near Shopping, Park, Street Lights
Utilities Available Cable Available, Electricity Available, Natural Gas Available, Phone Available, Sewer Available, Underground Utilities, Water Available
Waterfront Description None
View Y/N Yes
View Other
Roof Type Composition
Street Surface Paved
Accessibility None
Handicap Access None
Porch Covered, Deck, Front Porch
Private Pool false
Building
Lot Description Back Yard, Front Yard, Landscaped, Level, Rectangular Lot
Story Three Or More
Foundation Concrete Perimeter
Sewer Public Sewer
Water Public
Architectural Style Craftsman, Farmhouse, Traditional
Level or Stories Three Or More
Structure Type Cement Siding,Stone
Construction Status Resale
Schools
Elementary Schools Park Street
Middle Schools Marietta
High Schools Marietta
Others
Senior Community no
Restrictions false
Acceptable Financing Cash, Conventional
Listing Terms Cash, Conventional








