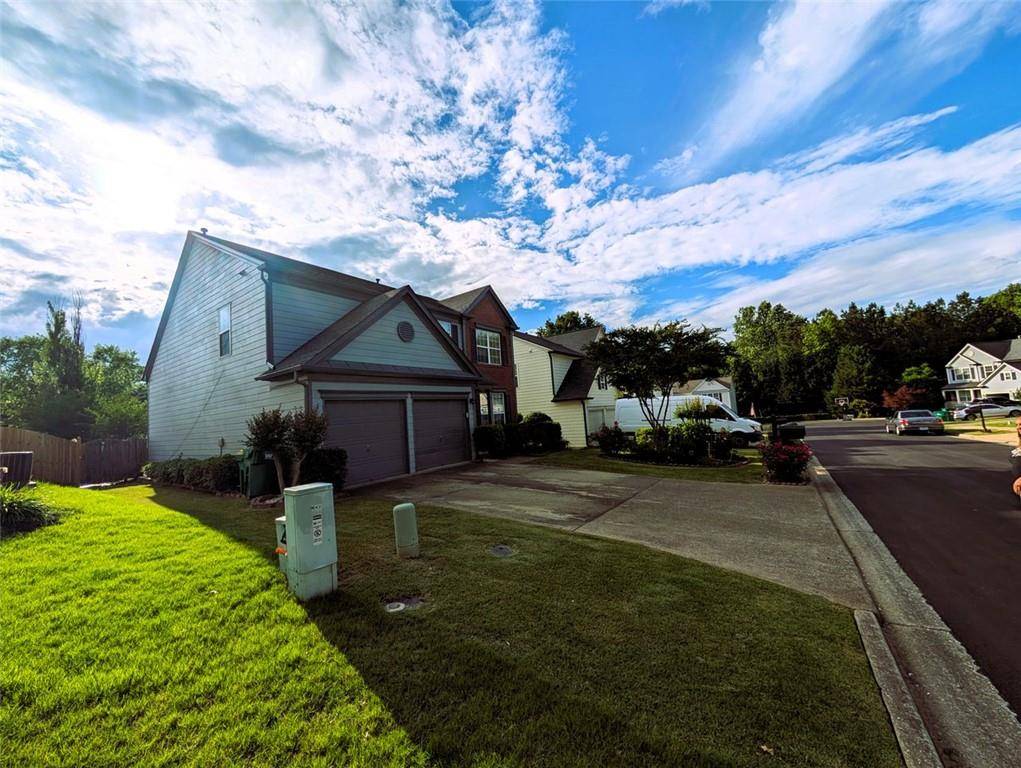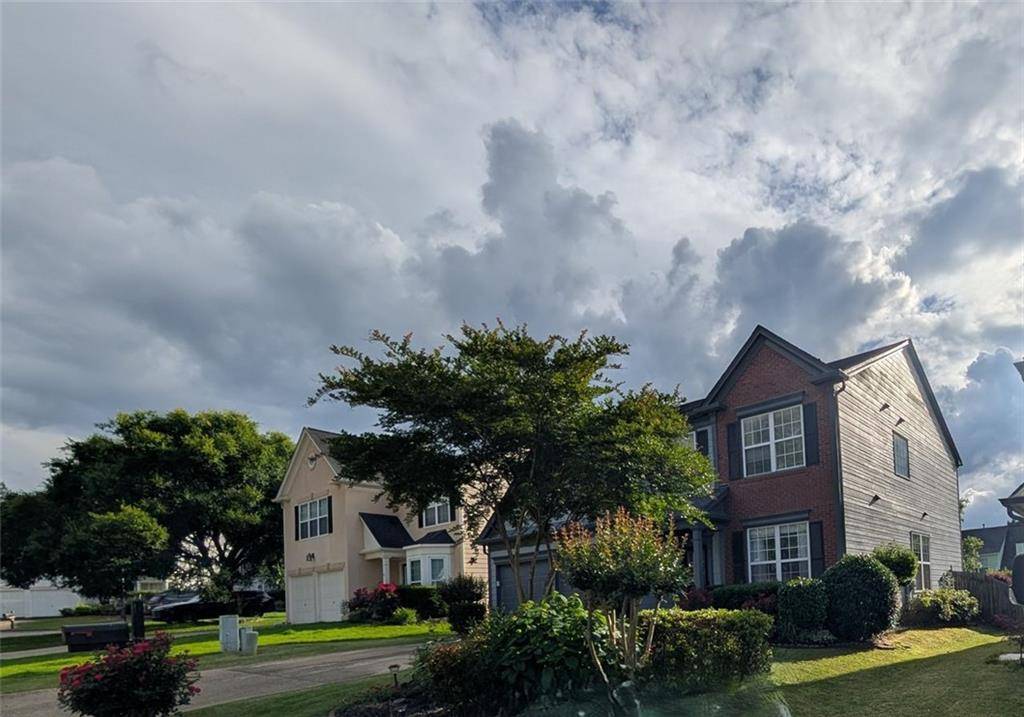3 Beds
2.5 Baths
1,974 SqFt
3 Beds
2.5 Baths
1,974 SqFt
Key Details
Property Type Single Family Home
Sub Type Single Family Residence
Listing Status Active
Purchase Type For Sale
Square Footage 1,974 sqft
Price per Sqft $220
Subdivision The Park At Kingsgate
MLS Listing ID 7604196
Style Craftsman
Bedrooms 3
Full Baths 2
Half Baths 1
Construction Status Updated/Remodeled
HOA Fees $600/ann
HOA Y/N Yes
Year Built 2000
Annual Tax Amount $280
Tax Year 2024
Lot Size 5,662 Sqft
Acres 0.13
Property Sub-Type Single Family Residence
Source First Multiple Listing Service
Property Description
Inside, the kitchen has a huge that open to a spacious two-story great room with a fireplace, creating a bright and airy atmosphere. The main level also includes a separate dining room, a flex space, and a half bath—all featuring LVP ant porcelain flooring in the kitchen. Upstairs, you'll find three generously sized bedrooms and two full bathrooms. The master suite features vaulted ceilings, a large ensuite bathroom, and a walk-in closet. Two additional guest bedrooms provide plenty of space, and the hall bath offers double sinks for added convenience. A wonderful laundry room is thoughtfully located just outside the master bedroom. Step outside to a fully fenced in yard. The backyard is sodded, level, and has an extended patio, providing plenty of space for entertaining. Kingsgate is a fantastic community featuring two pools, multiple tennis courts, a playground, and a basketball court. This is an incredible opportunity to own a home in a prime location with fantastic amenities. Come see it for yourself—you'll be glad you did!
Location
State GA
County Cherokee
Area The Park At Kingsgate
Lake Name None
Rooms
Bedroom Description None
Other Rooms None
Basement None
Dining Room Great Room
Kitchen Breakfast Bar, Cabinets White, Solid Surface Counters, Stone Counters, Kitchen Island, Pantry
Interior
Interior Features High Ceilings 10 ft Main, Double Vanity, High Speed Internet, Walk-In Closet(s)
Heating Central
Cooling Central Air
Flooring Carpet, Luxury Vinyl, Tile
Fireplaces Number 1
Fireplaces Type Blower Fan, Electric
Equipment None
Window Features None
Appliance Disposal, Electric Oven
Laundry None
Exterior
Exterior Feature None
Parking Features Garage Door Opener
Fence Back Yard
Pool None
Community Features Homeowners Assoc
Utilities Available Cable Available, Electricity Available, Natural Gas Available, Phone Available, Sewer Available, Underground Utilities
Waterfront Description None
View Y/N Yes
View Other
Roof Type Asbestos Shingle
Street Surface Asphalt
Accessibility None
Handicap Access None
Porch Rear Porch
Total Parking Spaces 4
Private Pool false
Building
Lot Description Back Yard, Cleared, Cul-De-Sac, Level, Landscaped
Story Two
Foundation Slab
Sewer Public Sewer
Water Public
Architectural Style Craftsman
Level or Stories Two
Structure Type Cedar
Construction Status Updated/Remodeled
Schools
Elementary Schools Little River
Middle Schools Mill Creek
High Schools River Ridge
Others
HOA Fee Include Tennis
Senior Community no
Restrictions true
Tax ID 15N24F 132








